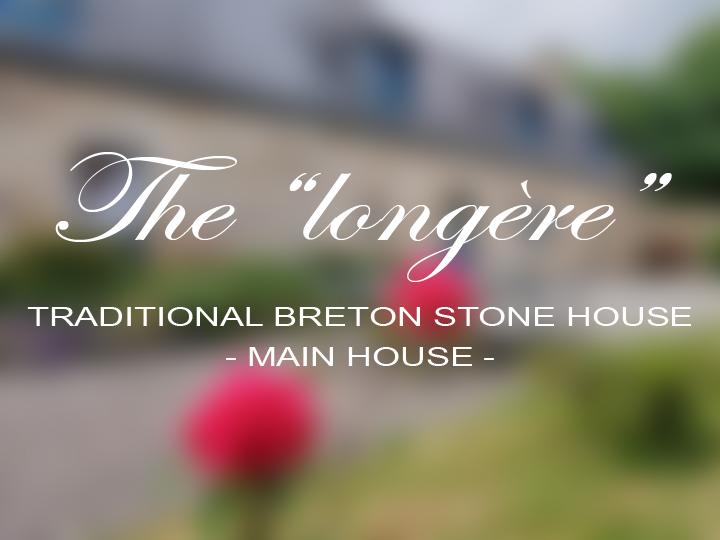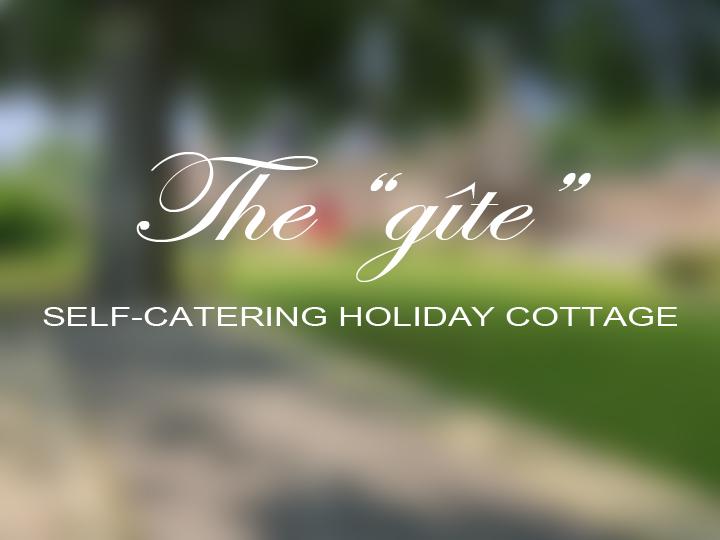maison avec piscine gite morbihan
lesitedemamaison.com
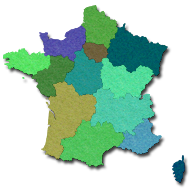
Located in Languidic, in the department of Morbihan, in the Brittany region...
Property located within a peaceful and green hamlet (Botelegan), a few minutes by car from the centre of Languidic, in a quiet environment without being isolated.
The whole consists of two stone buildings, arranged on either side of a pleasant 60m² natural stone terrace, all facing due south:
The whole extends over an enclosed, wooded and carefully maintained 1,600m² plot, with a landscaped garden and a swimming pool with sun deck.
Less than 30 minutes by car from the beaches (Port-Louis) and 29km from Lorient.
Property located within a peaceful and green hamlet (Botelegan), a few minutes by car from the centre of Languidic, in a quiet environment without being isolated.
The whole consists of two stone buildings, arranged on either side of a pleasant 60m² natural stone terrace, all facing due south:
- An authentic 19th century "longère" (traditional Breton stone house), fully restored, serving as the main house. It offers 183m² of living space on two levels, with a large living area on the ground floor and four bedrooms upstairs, including a master suite with shower room, separate toilet and dressing room.
- An independent outbuilding, also in stone, with a living area of 86m² on two levels, fully renovated in 2010. It can be used as a gîte (self-catering holiday cottage) with good rental potential, or to accommodate relatives in complete independence (grandparents, etc.).
The whole extends over an enclosed, wooded and carefully maintained 1,600m² plot, with a landscaped garden and a swimming pool with sun deck.
Less than 30 minutes by car from the beaches (Port-Louis) and 29km from Lorient.
|
Total living area of the property: 269.0m² (Excluding garage) |
The "longère" (183.0m²)
|
Main house Ground floor |
93.0m² |
|
Large living room with stone fireplace with staircase to bedrooms 2, 3 and 4 |
40.0m² |
|
Separate fitted and equipped kitchen + dining room with staircase to the master suite (bedroom 1) and access to the terrace |
35.0m² |
| Entrance with storage | 10.0m² |
| Utility room | 4.0m² |
| Shower room / Toilet | 4.0m² |
Ground floor plan of the "longère"

|
Main house First floor (kitchen side) |
35.0m² |
|
Master suite (bedroom 1) with shower room, separate toilet, dressing room and office space |
35.0m² |
|
Main house First floor (living room side) |
55.0m² |
|
Bedroom 2 (with built-in cupboard) |
10.0m² |
| Bedroom 3 | 12.0m² |
| Bedroom 4 (with built-in cupboard) | 15.0m² |
| Corridor serving bedrooms 2, 3 and 4 | 9.5m² |
| Bathroom | 6.5m² |
| Separate toilet | 2.0m² |
First floor plan of the "longère"

The "gîte" (86.0m²)
|
Gîte Ground floor |
43.0m² |
|
Living room + entrance |
20.0m² |
| Open fitted and equipped kitchen | 15.0m² |
| Bathroom / Toilet | 8.0m² |
Ground floor plan of the "gîte"

|
Gîte First floor |
43.0m² |
|
Bedroom 5 |
15.0m² |
| Bedroom 6 | 15.0m² |
| Landing | 11.0m² |
| Separate toilet with hand basin | 2.0m² |
First floor plan of the "gîte"

|
Other surfaces |
|
|
Garage (allowing access for a motorhome if necessary) with independent entrance |
25.0m² |
|
Central natural stone terrace (built in 2019) with access from both houses |
60.0m² |
|
Swimming pool (7x3.5) with exotic wood terrace (40m²) built in 2023 |
24.5m² |
|
Enclosed, wooded and maintained ground with landscaped garden (with staggered flowering between March and November) |
1,600.0m² |
Ground plan of the house in its environment
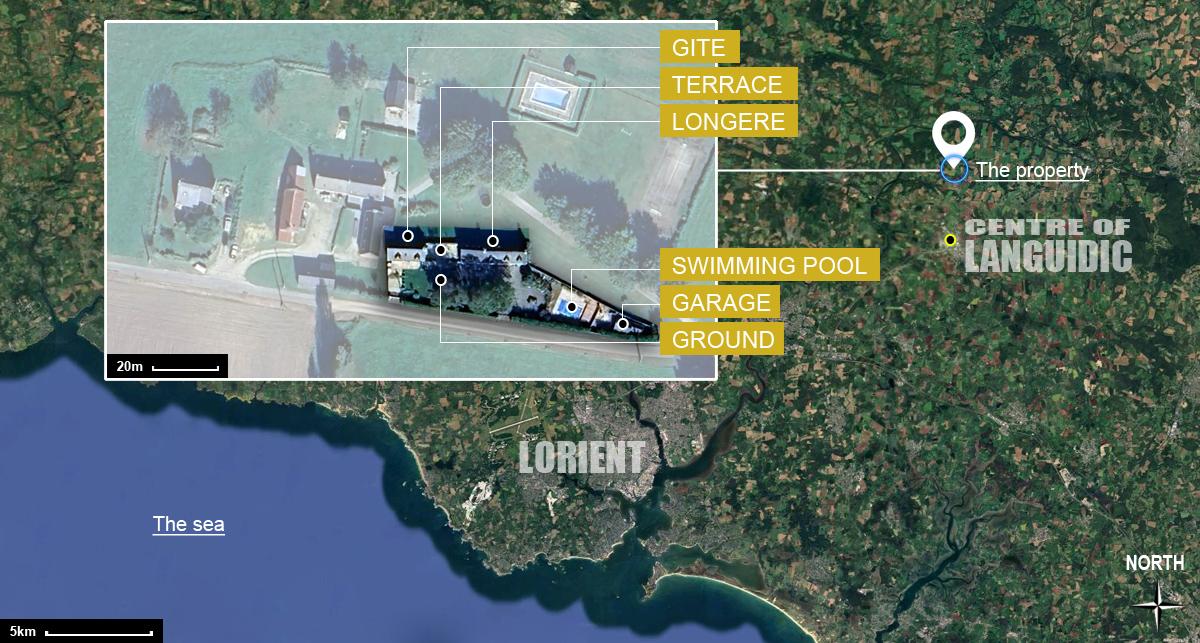
You can zoom in and out or move around the map using your mouse or by using the "+" and "-" symbols below on the right
With its vast area, Languidic is the largest municipality in Morbihan. It includes a multitude of hamlets, including Botelegan, where the property is located.
Located less than 30 minutes by car from the beaches (Port-Louis), the house is 5.5km from the centre of Languidic and 29km from Lorient.

Lanquidic
A location in a peaceful and green setting, with great views of nature
The property is located in a quiet and rural environment, without any nuisance, within a small hamlet of a few houses.
- Daily shopping can be done within a 5km radius around the house, particularly in Languidic (centre) which offers some shops and services. For more varied, larger or more specialised shopping, Hennebont (about fifteen minutes by car) offers many supermarkets and specialised stores. For an even larger offer, Lorient (less than 30 minutes by car) is the main commercial and cultural centre of the area, with an extensive and diversified offer.
- Families have access to a full range of schooling nearby. Languidic has two public nursery and primary schools as well as a private establishment, thus bringing together three schools. The municipality also has a private secondary school. The public secondary school, as well as the high schools, are in Hennebont, about fifteen minutes away. A school transport stop is located near the house.
- The most convenient SNCF station is Lorient. It is located about 25 minutes by car from the house and offers a wide range of destinations, including to Paris, Rennes, Nantes, Quimper and Vannes. Lorient station is well served by public transport, with regular bus lines linking Languidic to Lorient.
- The area benefits from a well-developed road network, facilitating daily travel and connections to neighbouring towns. The D768 crosses the municipality, providing direct access to Hennebont and Lorient. The RN24, located a few kilometres to the north (about 6 minutes), allows quick access to Rennes to the east, while the RN165, accessible at Lorient, facilitates journeys to Nantes and Quimper.

The attractions of Morbihan
In the heart of a superbly authentic department, with many attractions, particularly natural
The department of Morbihan is discovered as a land of contrasts, where the sea, nature and culture meet to offer a unique living environment. Its superb rugged coasts, its rich maritime heritage, its picturesque villages and its numerous traditional festivals will be the starting points for a multitude of cultural, historical and gastronomic excursions. In particular:
- the long sandy beaches and wild coves of the department, suitable for lazing around or water activities;
- the Gulf of Morbihan and the wild coast of the Quiberon peninsula which invite walking, sailing or bird watching, in a peaceful and protected setting;
- … their superb islands (Gulf: Île-aux-Moines, Île-d’Arz, … / Bay of Quiberon: Belle-Île-en-Mer, Île-d’Houat, Île d’Hoedic) which reveal a mosaic of authentic landscapes and a strong island identity;
- peaceful protected natural areas, such as the Marais de Séné or the Landes de Lanvaux, which suggest soothing walks in environments rich in biodiversity;
- many towns of Art and History (Vannes, Lorient, …) and some of the most beautiful villages in France (Rochefort-en-Terre, …);
- the Breton heritage, which is expressed in particular through the famous Carnac alignments (newly listed by UNESCO), the traditional villages, the castles and discreet chapels, the sculpted calvaries, the parish enclosures, witnesses of a living past;
- major musical events, within the department (Festival Interceltique de Lorient) or in the heart of the region (Rencontres Trans Musicales in Rennes, Festival des Vieilles Charrues, …);
- the gastronomic specialities of a colourful region, with in particular the numerous fish and seafood markets, the crêpes, the kouign-amann, the cider… which punctuate local tables, accompanied by garden vegetables and artisan products.

The banks of the Blavet
Within a contrasted and lively territory, between preserved countryside, lively ports and strong Breton culture
At the borders of the Lorient area and the Landes de Lanvaux, the area offers a beautiful diversity of landscapes, between wooded valleys, open meadows and winding rivers. Here, the countryside is fully lived, paced by the seasons, local markets and rural traditions still well rooted. The shade of large trees borders the sunken paths, while the bell towers rise above the hamlets, recalling the territory’s deep attachment to its history.
A few cables away, the Blavet winds through a green valley. A peaceful canal, it attracts hikers, fishermen and cycling enthusiasts on its developed banks. Its locks, its old mills and the small hauling ports tell of a river past still present in the landscape. One meets pleasure barges, fishermen’s boats, or simple walkers who come to enjoy the freshness of the undergrowth. Further on, the roads lead to Hennebont, a medieval town with a silhouette marked by its ramparts and its port, then to Lorient, a maritime city with multiple facets. Modern, lively and open to the open sea, it stands out as a major cultural centre of southern Brittany. Its Interceltic Festival, each summer, brings together thousands of visitors around the music, dances and traditions of the Celtic nations, in a warm and mixed atmosphere. All year round, museums, theatres, exhibitions and events animate the city, which combines naval heritage, university dynamism and artistic creativity.
The proximity of the coast adds even more to the appeal of the area: in less than thirty minutes, one reaches the first beaches, then the ports of Morbihan or the wild coast of Quiberon. From there, the bay’s islands are available for a timeless getaway, while the halls of Lorient and the small coastal markets celebrate every day the products of the sea and the land. Boats leave for Belle-Île, Houat or Groix, and the landscapes change with the tides, between cliffs, coves and blond dunes.
In the hinterland, many marked trails lead to the discovery of an inland Brittany, more discreet but just as endearing, punctuated by chapels, calvaries and fountains, often nestled in a preserved bocage.
Between sea and countryside, between memory and renewal, this region offers a balanced living environment, deeply Breton, where one takes the time to live while remaining close to active and cultural centres with good transport links. A territory with a strong identity, but open, warm and rooted in a peaceful way of life, both close to nature and looking to the future.
A few cables away, the Blavet winds through a green valley. A peaceful canal, it attracts hikers, fishermen and cycling enthusiasts on its developed banks. Its locks, its old mills and the small hauling ports tell of a river past still present in the landscape. One meets pleasure barges, fishermen’s boats, or simple walkers who come to enjoy the freshness of the undergrowth. Further on, the roads lead to Hennebont, a medieval town with a silhouette marked by its ramparts and its port, then to Lorient, a maritime city with multiple facets. Modern, lively and open to the open sea, it stands out as a major cultural centre of southern Brittany. Its Interceltic Festival, each summer, brings together thousands of visitors around the music, dances and traditions of the Celtic nations, in a warm and mixed atmosphere. All year round, museums, theatres, exhibitions and events animate the city, which combines naval heritage, university dynamism and artistic creativity.
The proximity of the coast adds even more to the appeal of the area: in less than thirty minutes, one reaches the first beaches, then the ports of Morbihan or the wild coast of Quiberon. From there, the bay’s islands are available for a timeless getaway, while the halls of Lorient and the small coastal markets celebrate every day the products of the sea and the land. Boats leave for Belle-Île, Houat or Groix, and the landscapes change with the tides, between cliffs, coves and blond dunes.
In the hinterland, many marked trails lead to the discovery of an inland Brittany, more discreet but just as endearing, punctuated by chapels, calvaries and fountains, often nestled in a preserved bocage.
Between sea and countryside, between memory and renewal, this region offers a balanced living environment, deeply Breton, where one takes the time to live while remaining close to active and cultural centres with good transport links. A territory with a strong identity, but open, warm and rooted in a peaceful way of life, both close to nature and looking to the future.
Highlights:
- Peaceful and green environment, without any nuisance / Quiet without being isolated
- Due south orientation
- Numerous comfort features (heat pump, 2 independent motorised gates, farmhouse joinery changed in 2017,...)
- Internet via fibre optic
- Interesting additional income thanks to the rental of the independent gîte, which can also accommodate family members while offering them full autonomy (grandparents, etc.)
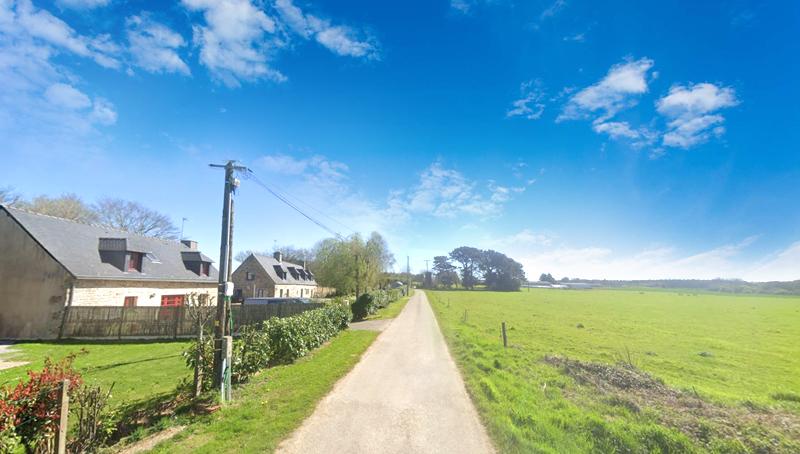
The street and its surroundings
Year of construction:
1800 / "Longère" completely renovated between 2012 and 2017 / "Gîte" refurbished in 2010
Annual amount of the tax "taxe foncière":
€ 2,181
Type of heating:
Air/air heat pump (heating and air conditioning)
Rating procedures:
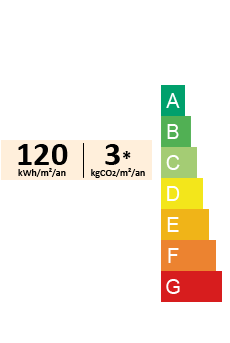
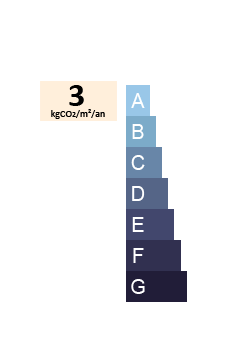
€ 519,900
(We are selling due to relocation)
The measurements and layouts provided on this site have been made with the utmost care; however, plans, dimensions, and arrangements are for reference only and are not contractual.
Contact :
Jean-Philippe

06 50 74 84 21
Contact :
Audrey

06 30 66 43 26
(In the morning or at noon)
Click here to print a summary of the features of this property:
To contact me by e-mail, thank you for completing the following form:
SEND



